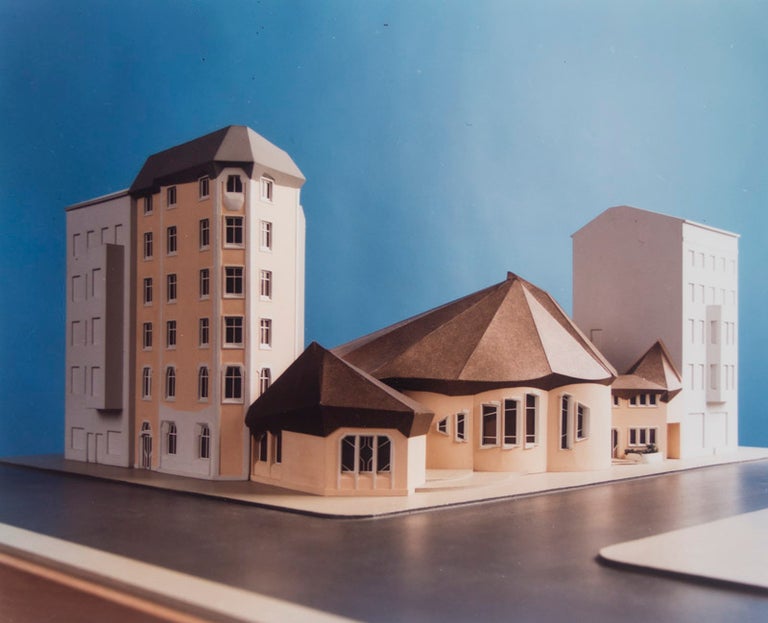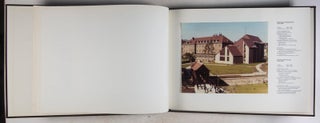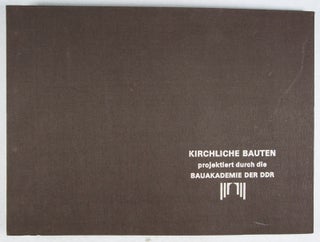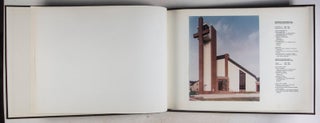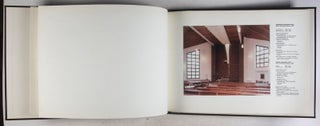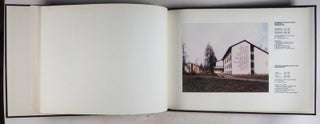Kirchliche Bauten projektiert durch die Bauakademie der DDR
Berlin: Bauakademie der DDR, 1989. First edition. Hardcover. Oblong Folio. (1) 41 plates, 2 folding plans. Original bolted brown cloth with screw caps and cream lettering on cover. Rare German-English edition presenting a selection of significant architecture projects of the DDR Academy of Building for ecclesiastical clients between 1978 and 1989. The album includes the administrative building for the Episcopalian Church of the diocese Dresden, various Catholic community centers in the Steinberg settlement of Karl-Marx-Stadt, Rostock-Evershagen, Leipzig-Grünau, Berlin-Hohnenschönhausen, Friedrichsfelde and Marzahn. Striking is the high number of projects for the Church of Jesus Christ of Latter-Day Saints, including a temple with parish hall, the residential accommodation and church in Freiberg, the community centers in Leipzig-Schleußig, Zwickau and Karl-Marx-Stadt as well as the administrative center in Dresden. The last two of the seventeen projects introduced in this publication, the parish hall of the New Apostolic Church in Karl-Marx-Stadt and the community center of the Christian community Berlin-Mitte were never realized.
The Academy of Building was the principal research and development institution of the GDR building industry. With these projects built for various religious denominations in a span of little more than ten years the academy demonstrated its capability and efficiency in consulting, planning and designing of projects for clients of the church. The album is illustrated with forty-one color photographs (app. 8 x 10") pasted down to heavy handmade cream paper. Specifications relating to design and construction in German and English are printed to the right of each photograph. Laid in are two blueprint plans (22 x 37") entitled Studies of the Temple and Meeting House in Freiberg. None of the projects credits the architects and/or designers. Text in German and English. Binding lightly rubbed, else in near fine condition. near fine. Item #44728
The Bauakademie of the DDR (GDR) was instituted on January 1, 1951. It was an academy following the tradition of German architecture academies and was the central scientific institute for architecture in the GDR. The academy was located at the Hannoversche Straße in Berlin-Mitte (Berlin-Central). Its first president was Kurt Liebknecht, the son of the German chemist Otto Liebknecht. The academy was dissolved in the course of events following the reunification of Germany in 1991.
Price: $2,750.00

