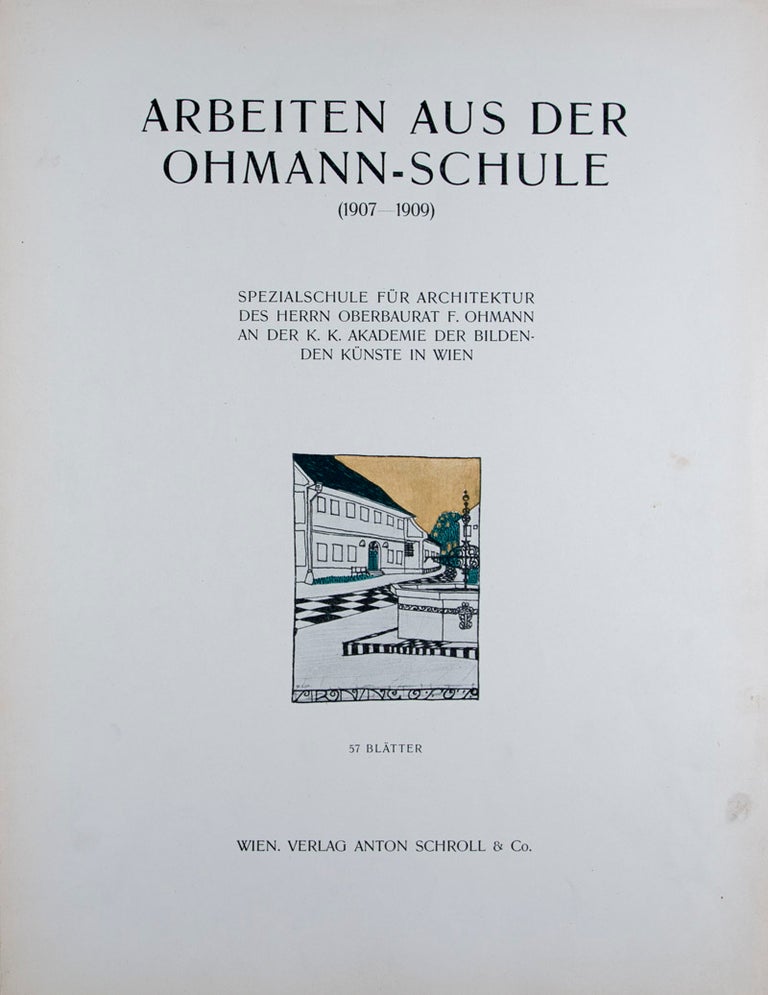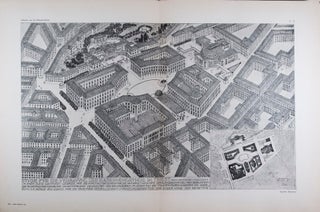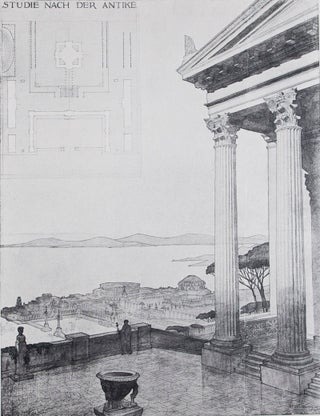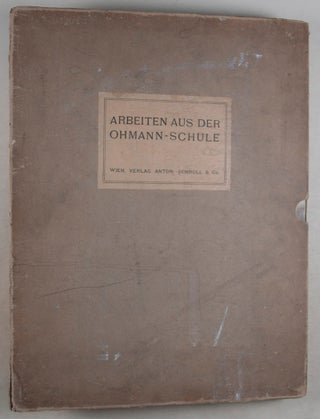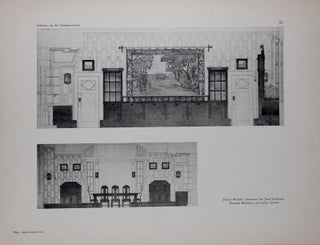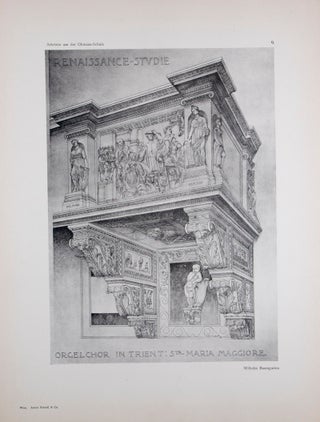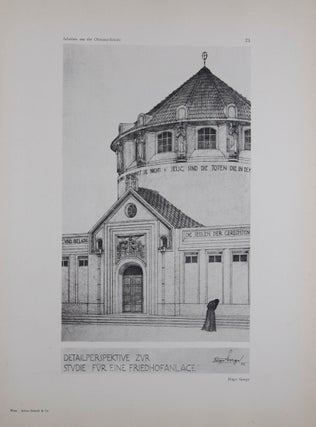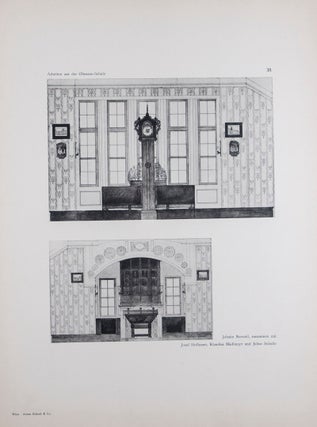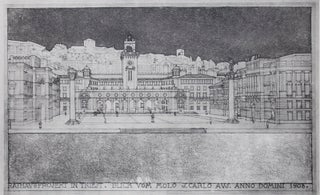Arbeiten aus der Ohmann-Schule (1907-1909)
Wien: Anton Schroll, 1909. First edition. Hardcover. Elephant Folio (16 x 12"). 8pp., 57 plates. Original illustrated olive portfolio with black lettering on cover and spine housed in cardboard slipcase with printed label on cover. Color lithograph on title page. Portfolio of works from the Ohmann Master School of Architecture in Vienna at the beginning of the 20th Century. Ohmann is known for his moderate application of Art Nouveau (Jugendstil) principles as well as a precursor of Neo-Baroque. Ohmann avoids to get overly stimulated to avoid intrusive activity but rather advocates in-depth study and execution: "Standing at the starting point of a new era, he recapitulates the beautiful sides of past eras, anxious to capture them in a powerful way." (F. von Feldegg). Awareness of the organic aspect of ones environment is the basis for the choice of material to develop the character of each architectural project, and fit the life style of the client. Ohmann aims to reverse the fatal influence of the spreading cities, to revitalize the indigenous culture and forms of the country.
Illustrated with 57 beautiful b/w lithographs of studies for architectural projects, including detail views and floor plans, by 19 students of the 1909 master class at the Ohmann School in Vienna: Agostino Bastiancig, Wilhelm Baumgarten, Alphons Blümel, Viktor Fenzel, Ernst Leixner von Grünberg, Alois Weese, Paul Fraenkel, Hugo George, Robert, Kalesa, Klaudius Madlmayr, Béla Mátrai, Ernst Pallme-König, Wilhelm Pleyer, Artur Rößler, Dagobert Peche, Wilehlm Sachs, Nikolaus Schuldner, Julius Schulte, and Gianino Zaninovich. Includes table of content with detailed descriptions of the respective projects, e.g. school for girls, residential dwellings, military barracks, Renaissance studies for a baptistery for the Dome of Siena, a church column, a church, and a cemetery, among others. Text in German. Portfolio moderately smudged and soiled. plates lightly smudged. Slipcase soiled with lower border missing and top detached but present. Portfolio in overall good+, slipcase in fair condition. g. Item #34924
Price: $1,250.00

